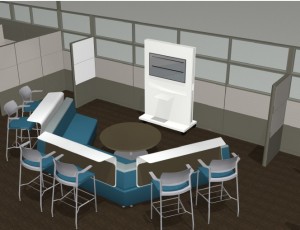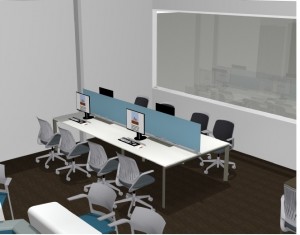Irwin Library 3rd Floor Renovation
If you’ve visited the 3rd Floor of Irwin Library recently, you’ve probably noticed that two quads on the north end of the building have been emptied of book stacks. The library received capital project funding to renovate the northwest quad for relocation of the Center for Academic Technology (CAT) from the basement of Jordan Hall. The move is scheduled for the beginning of spring semester.
The Center for Academic Technology provides expertise and leadership in the intersections of technology, teaching, and learning in support of the academic mission of Butler University. CAT employees support faculty and staff through consulting and development opportunities and student academic success through the Information Commons program. CAT employs thirty Information Commons student associates, offering Butler students work experience in a professional environment.

The CAT office will include a demonstration theatre for presentations about and using instructional technologies.
Phase One of the project (currently under way) includes adding electrical and data infrastructure to support the expanded use of technology in this area. Electricians and network technicians will be installing an additional electrical panel, and Room IL-116 (currently a small individual study room) will be converted into a data closet. This work includes drilling into concrete walls. Library staff will notify the Butler community in advance about anticipated noise levels whenever possible.
Phase Two will include moving furniture out of the two quads in order to paint the walls and to replace the carpet. We anticipate the painting to take place the week of Nov. 16th, with carpet removal and installation to begin on Nov. 23rd.
Phase Three begins after fall semester ends. Rather than construct walls within the open quads, we will use a modular frame-and-panel system to create an open-plan office, including: a demonstration theatre and a “genius bar” for exploring new instructional technologies; workstations where Information Commons students will work with faculty on projects; an equipment charging and storage area; a “huddle space” for small group meetings and collaboration; and office spaces for CAT employees. This flexible system may be reconfigured depending upon future needs
Concurrently, starting in November the restrooms in the basement and on the 3rd floor of Irwin Library will be closed for renovation. This much-needed update will include new fixtures, stall partitions, ceiling tiles, and more. Public restrooms will still be available on the 2nd floor of Irwin during November and December.
The northeast quad of Irwin will also be about painted and re-carpeted as part of this project. Study tables and soft seating will be placed in this quad for Spring Semester, pending approval of a capital proposal to install a library instruction room in this space in 2016-17.
For more information about this project, please contact Heather Vaughn at 940-9926.





New paint & carpet, genius bar, renovated restrooms, and more happening now! More @ https://t.co/qKJ2Rl8C4e https://t.co/AzOHETtGxd
We’re moving!!! Check out what our new space will be like in the Library. Find us there in Spring 2016!… https://t.co/yDDfHvGR9c
Another KBA Project. Irwin Library 3rd Floor Renovation – https://t.co/LouyOwmt2G
Just a quick update on the latest Kimberly Bolan and Associates’ project at Irwin Library, Butler University (IN). https://t.co/q5RKFV1Nhx