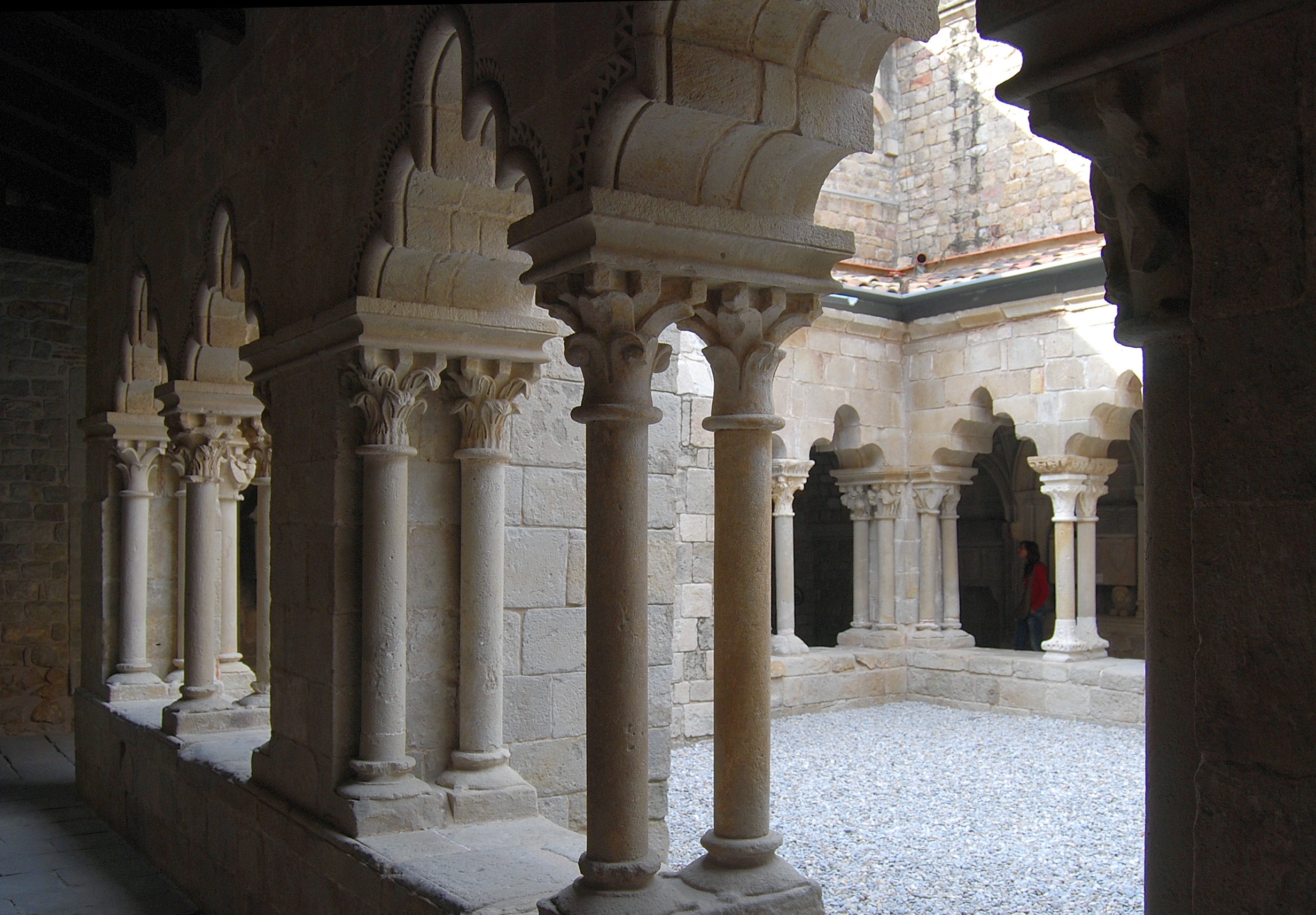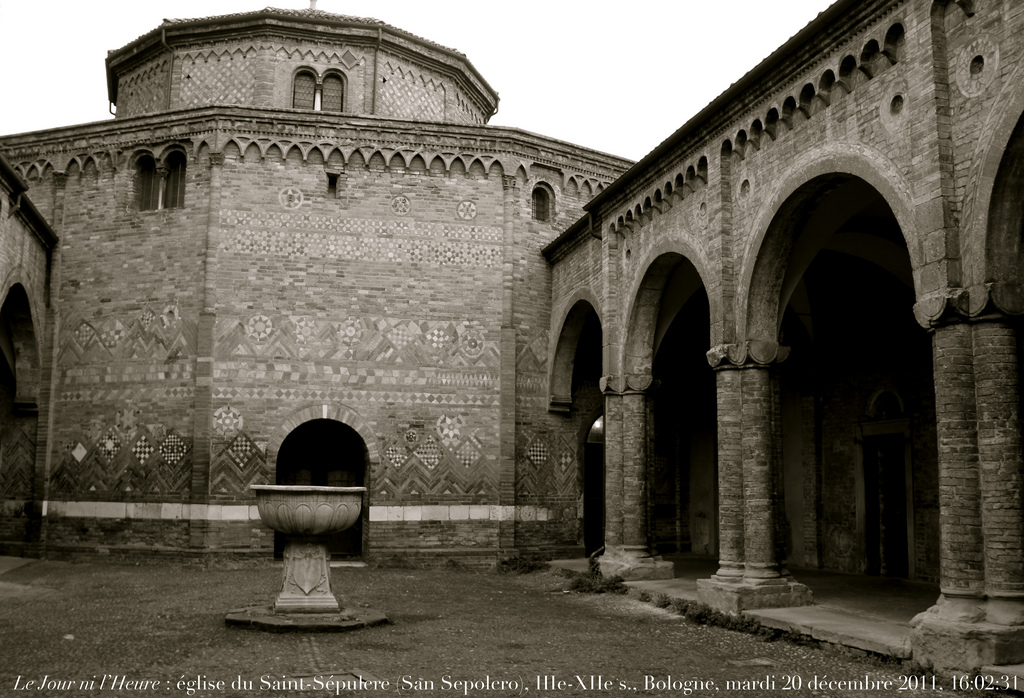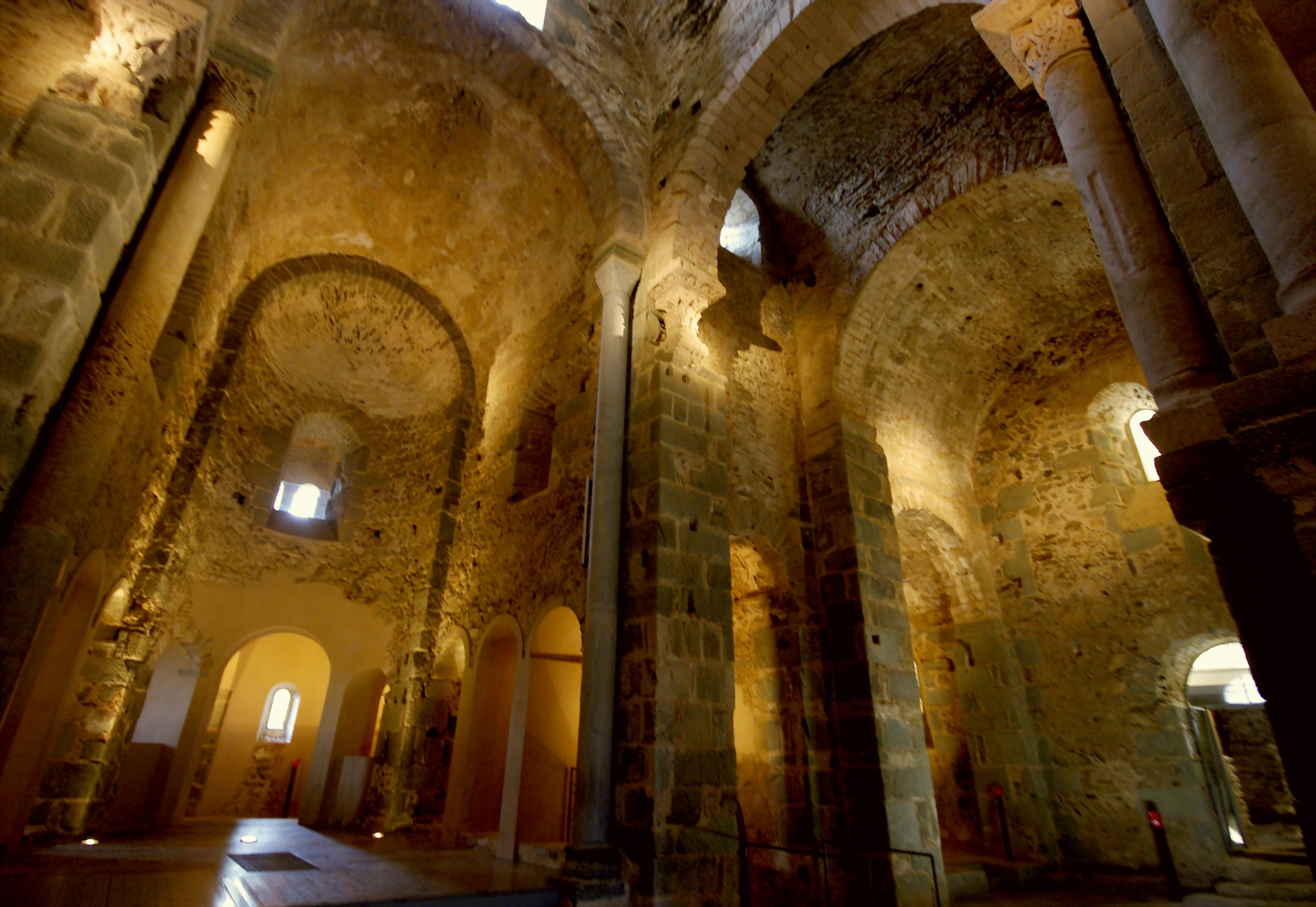Compiled by: Monique Cloe
Romanesque architecture came to be in Europe from about the mid-11th century. A melting-pot of Roman, Carolingian and Ottonian, Byzantine, and local Germanic traditions, it was a product of the great expansion of monasticism in the 10th–11th century. Larger churches were needed to accommodate the numerous monks and priests, as well as the pilgrims who came to view saints’ relics. For the sake of fire resistance, all masonry vaulting began to fully replace timber construction (Encyclopedia Britannica). Romanesque churches characteristically incorporated semicircular arches for windows, doors, and arcades; barrel or groin vaults to support the roof of the nave; massive piers and walls, with few windows, to contain the outward thrust of the vaults; side aisles with galleries above them; a large tower over the crossing of nave and transept; and smaller towers at the church’s western end.
Many castles were built during this period, but they are greatly outnumbered by churches. The most significant are the great abbey churches, many of which are still standing, more or less complete and frequently in use. The enormous quantity of churches built in the Romanesque period was succeeded by the still busier period of Gothic architecture, which partly or entirely rebuilt most Romanesque churches in prosperous areas like England and Portugal (Encyclopedia Britannica). The largest groups of Romanesque survivors are in areas that were less prosperous in subsequent periods, including parts of southern France, northern Spain and rural Italy. Survivals of unfortified Romanesque secular houses and palaces, and the domestic quarters of monasteries are far rarer, but these used and adapted the features found in church buildings, on a domestic scale.
One of the effects of the Crusades, which were intended to wrest the Holy Places of Palestine from Islamic control, was to excite a great deal of religious fervor, which in turn inspired great building programs. The Nobility of Europe, upon safe return, thanked God by the building of a new church or the enhancement of an old one (Sadgrove, 2010). Likewise, those who did not return from the Crusades could be suitably commemorated by their family in a work of stone and mortar. The walls of Romanesque buildings are often of massive thickness with few and comparatively small openings. They are often double shells, filled with rubble. The building material differs greatly across Europe, depending upon the local stone and building traditions. In Italy, Poland, much of Germany and parts of the Netherlands, brick is generally used (Encyclopedia Britannica). Other areas saw extensive use of limestone, granite and flint. The building stone was often used in comparatively small and irregular pieces, bedded in thick mortar. Smooth ashlar masonry was not a distinguishing feature of the style, particularly in the earlier part of the period, but occurred chiefly where easily worked limestone was available.
Because of the massive nature of Romanesque walls, buttresses are not a highly significant feature, as they are in Gothic architecture. Romanesque buttresses are generally of flat square profile and do not project a great deal beyond the wall. In the case of aisled churches, barrel vaults, or half-barrel vaults over the aisles helped to buttress the nave, if it was vaulted. In the cases where half-barrel vaults were used, they effectively became like flying buttresses. Often aisles extended through two stories, rather than the one usual in Gothic architecture, so as to better support the weight of a vaulted nave. In the case of Durham Cathedral, flying buttresses have been employed, but are hidden inside the triform gallery.
The arches used in Romanesque architecture are nearly always semicircular, for openings such as doors and windows, for vaults and for arcades. Wide doorways are usually surmounted by a semi-circular arch, except where a door with a lintel is set into a large arched recess and surmounted by a semi-circular “lunette” with decorative carving (Sadgrove, 2010). These doors sometimes have a carved central jamb. Narrow doors and small windows might be surmounted by a solid stone lintel. Larger openings are nearly always arched. A characteristic feature of Romanesque architecture, both ecclesiastic and domestic, is the pairing of two arched windows or arcade openings, separated by a pillar and often set within a larger arch. Ocular windows are common in Italy, particularly in the facade gable and are also seen in Germany. Later Romanesque churches may have wheel windows or rose windows with plate tracery.
An arcade is a row of arches, supported on piers or columns. They occur in the interior of large churches, separating the nave from the aisles, and in large secular interiors spaces, such as the great hall of a castle, supporting the timbers of a roof or upper floor. Arcades also occur in cloisters and atriums, enclosing an open space (Sadgrove, 2010). Arcades can occur in stories or stages. While the arcade of a cloister is typically of a single stage, the arcade that divides the nave and aisles in a church is typically of two stages, with a third stage of window openings known as the clerestory rising above them. Arcading on a large scale generally fulfills a structural purpose, but it is also used, generally on a smaller scale, as a decorative feature, both internally and externally where it is frequently “blind arcading” with only a wall or a narrow passage behind it.

Claustre del monestir benedictí de Sant Pau del Camp, inicis del s. XIII, el Raval, Barcelona
by Tomàs Badia Navarro, used under CC BY-SA

Le Jour ni l’Heure 1756
by Renard Camus, used under CC BY
The Editors of Encyclopedia Britannica. “Romanesque Architecture.” Encyclopedia Britannica Online. Encyclopedia Britannica, 2014. Web. 13 Apr. 2014. <http://www.britannica.com/EBchecked/topic/1384996/Romanesque-architecture>.
